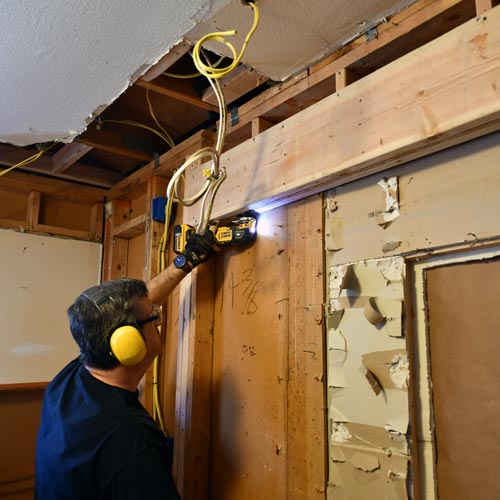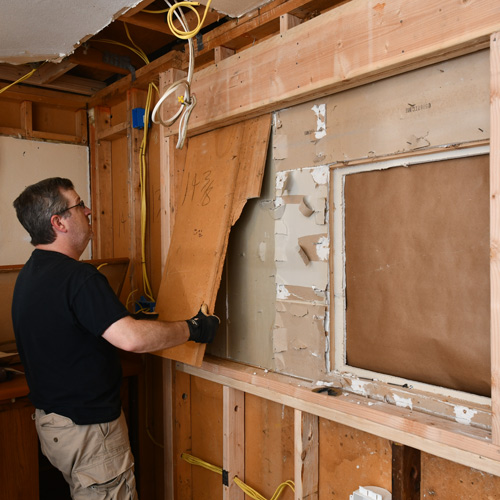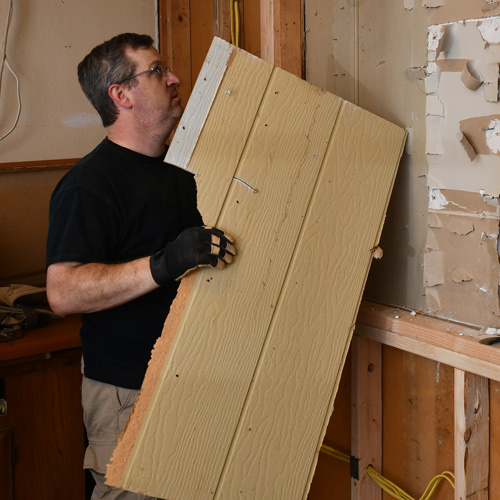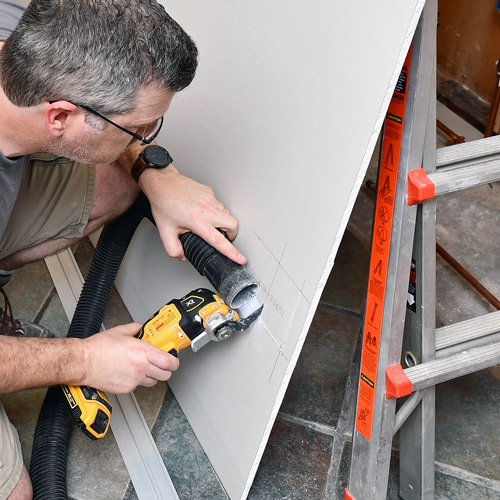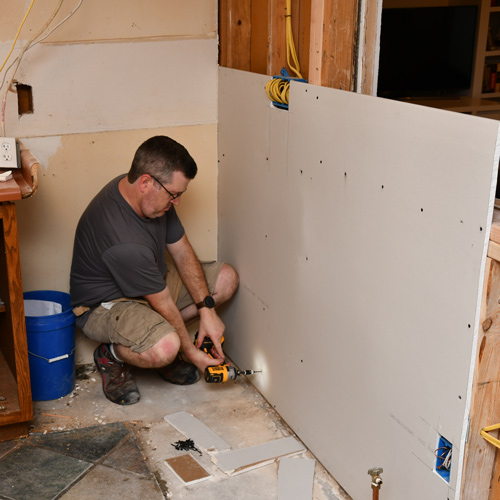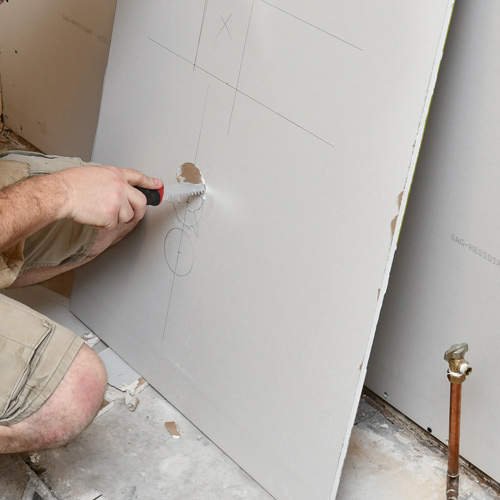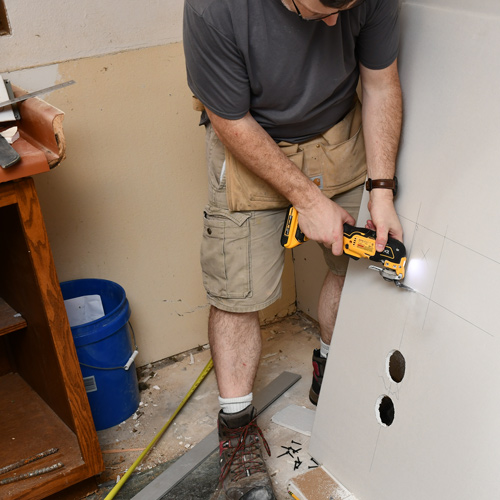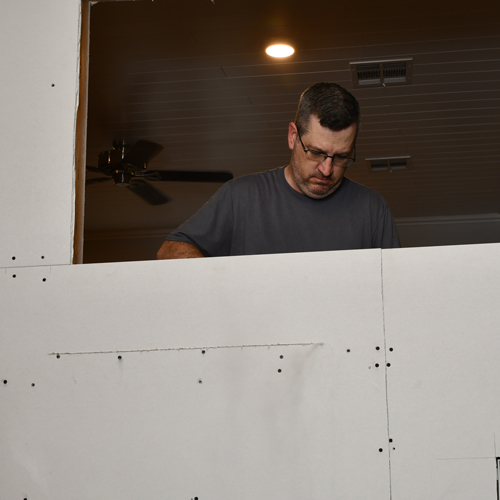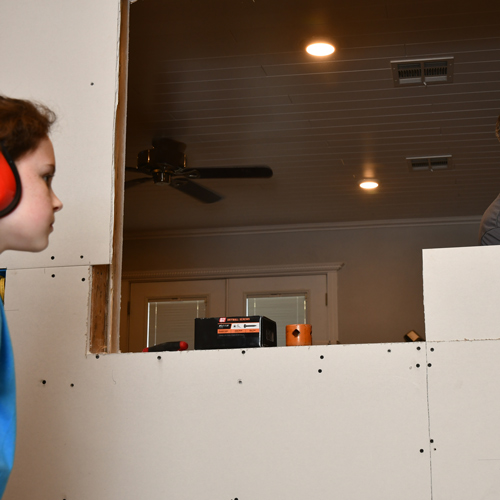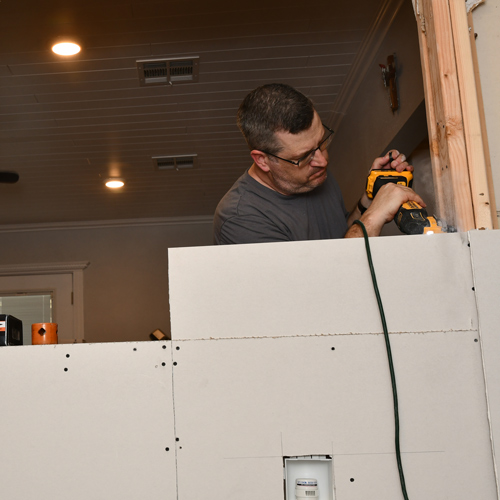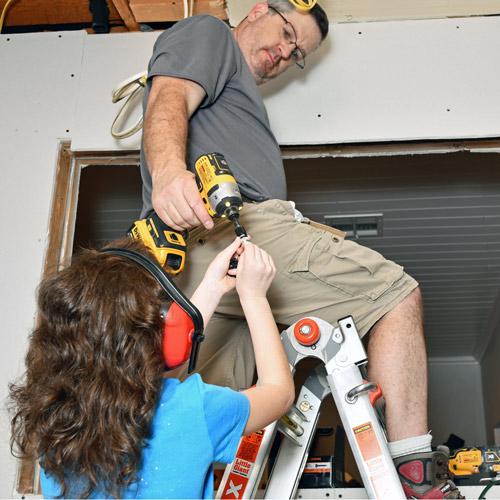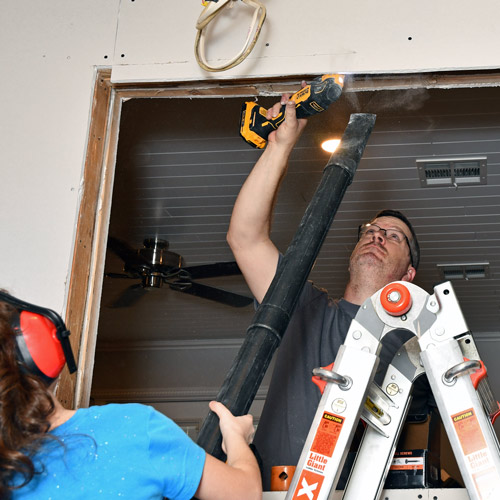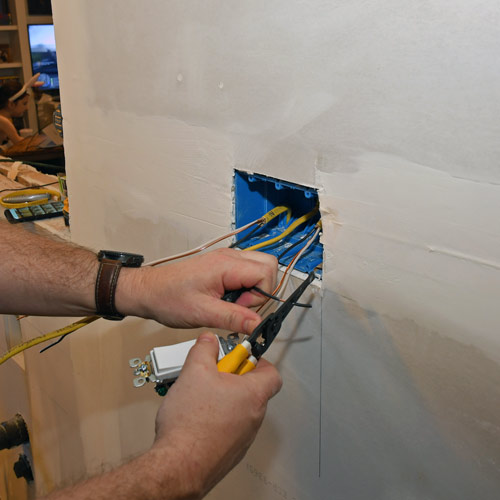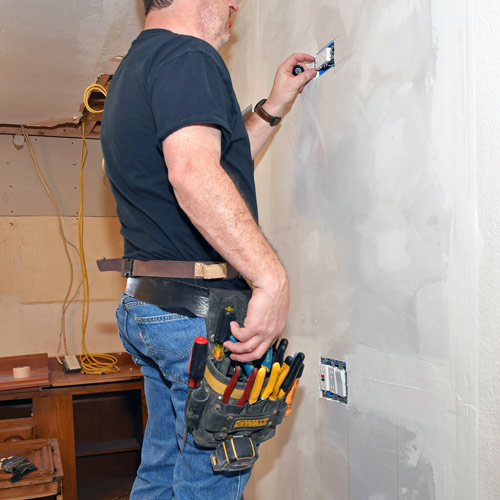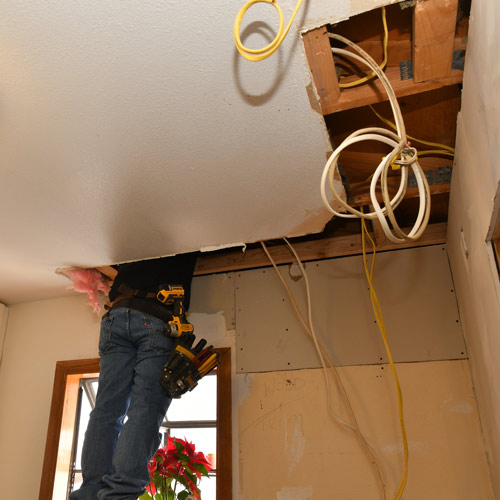Sit down. Get a cup of coffee. This is a MEGA-post. I'm going to get some serious work done here.
We have some out of town visitors coming in about 3 weeks. It's clear the kitchen is not going to be done in time, but I am committed to cram as much work into what time I have until they arrive.
With the one of the most scary and difficult steps behind me, the re-framing of the window / passthrough between the kitchen and family room, (In a load-bearing wall!!) I can really make some headway again.
I started this particluar DIY blitz, by removing the old sink and cabinets, from their weekday, "still using them" position (for the 1,342nd time).
The wall that I'd framed for a larger opening was originally an exterior wall, way before we bought the place. It was odd slicing through and removing exterior siding while I was still indoors and still not seeing the light of day.
After the exterior siding, I hit a layer of drywall that had faced the original wall ofthe family room when we moved in. I yanked it down too.
Back in the old-timey days...
If you are one of the hearty few that's been here since the beginning of AZ DIY Guy (circa 2012), you'll recognize the next layer of the sandwich. I'd furred out the wall with 2x2's and another layer of drywall on the other side when I remodeled the family room.
I had to do it. There was a stupid piece of framing protruding through the wall, above the original drop ceiling that I was tearing out. I was raising the ceiling and had to hide it.
Return to modern times
I cut through the 2012 2x2s and last layer of drywall to let the wide vista of the family room shine through with one last Bruce Lee punch. It's damn near "open concept" that's all the rage, close enough anyway.
Ladies and gentlemen of the family room, I bring you,...
THE KITCHEN!!!!!!
Soon we'll be sliding heaps of snacks and frosty beverages through this monstrous, new thoroughfare and settling down to watch movies.
Soon.
Ta-dahhhhhhh!!!!
Enough screwing around. This is still a freaking mess with a long way to go.
On with it!
Drywall Madness
Rather than puzzle-piecing in a patchwork of drywall like I had done on the south wall, I was able to put full sheets into play this time. I sliced and diced the electrical and plumbing cutouts with my oscillating multi-tool.
I let the sheets run long, past the openings. It's much easier to trim the excess later.
A multi tool cuts this stuff like scissors and paper. It's super easy to let the flat part of the blade coast along the wooden framing while the tip chews through the sheet-rock.
I was making a fair bit of noise so my little helper showed up to assist.
Hi!
Gracie leant a second set of hands to load drywall screws onto the impact driver and hold the vaccum steady while I trimmed the edges.
It was pretty quick work to get the wall sealed up and a layer of drywall compound slapped on. The cool thing about this area is that there's very little finished wall that's going to be visible in the end. It's going to be mostly backsplash, trim and cabinets when it's done.
Starting to get real
The last of the Electrical
I had to get the electrical outlets and switches installed next so I could turn the circuits back on. I always enjoy electrical. I just turn up the tunes and putter away.
I don't often wear a tool pouch, but when I do,... It's for electrical work..
I tried a type of Klein wire strippers for the first time. These nifty things were specially made to cut through the outer jacket of Romex (non-metallic cable) and then strip the individual wire insulation. They worked awesome and speeded the process up.
I worked my way around the kitchen and up into the attic to wrap up the electrical. I had to splice a couple sections of the original wiring because the original installers had drooped the home runs though the soffits that I had removed.
I got it tucked up and away, stapled in place, and wired safely. With tools scattered EVERYWHERE, I couldn't find my headlamp and had to do the whole thing with my voltage tester clamped in my teeth, shining the flashlight tip at my work.
That gleaming smile!
Insulation
I stuffed a bunch of insulation up into the attic. The ceiling has been open throughout the winter, which is not an issue here in Arizona. But now that triple digit temperatures are on the way (this week!), it's timely that I get this thing sealed up good.
No more air conditioning leak
Sealed and surfaced
I patched in the rest of the drywall and mudded the seams. After so long, it feels odd not to be looking at framing anymore. It's almost like a real room again!!
Everyone's favorite step is sanding right? God I hate this messy, muscle straining step.
I made a colossal mess. I don't know what I was thinking, by neglecting to cover everything with plastic first. There was drywall dust EVERYWHERE. It was all over the house. I ended up dragging my woodworking dust collector in and letting it run to clear the air while I used the vacuum to suck up all the fallen mess.
Everywhere. Just everywhere.
Once it was cleaned up, I gave the walls a quick whipedown with a damp rag to get residual dust cleared and fired off a coupe cans of texturing compound.
I love that we don't have to get our walls glass-smooth here; most homes in Phoenix have some sort of knockdown or orange peel texture. There wasn't too much area to cover, so I used a couple cans, rather than fire up the mighty PowerTex machine that I'd used in the family room remodel.
There's even a special version for ceilings
After a quick roll of primer, we have finished walls!!! (almost).
It's going to go quickly from here friends! All that fussy framing, electrical, and plumbing stuff is behind us. It's going to look like a real kitchen soon! I'm so excited.
Still in it's raw state, it's incredible how far it's come from the soffited 1970's-80's ugliness.




