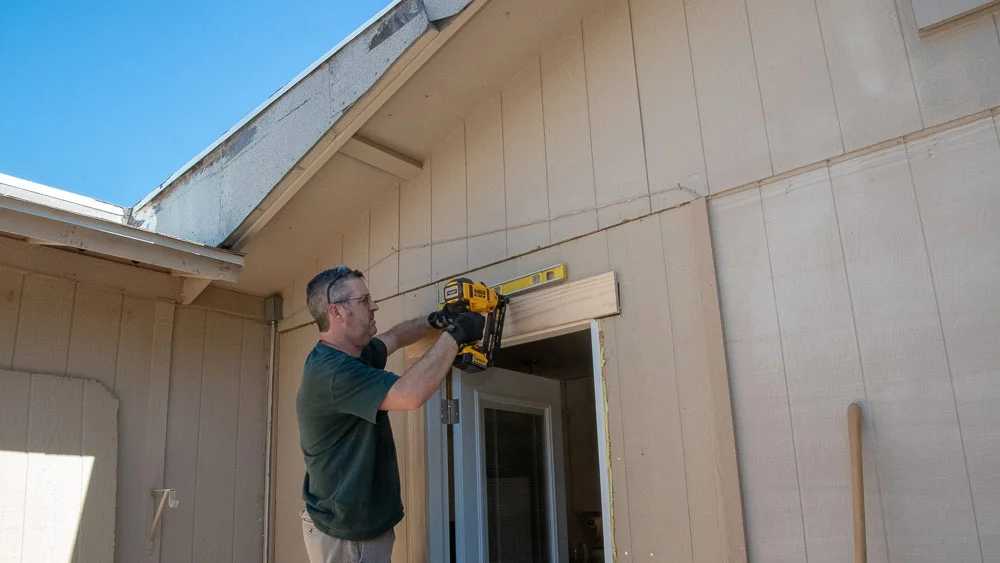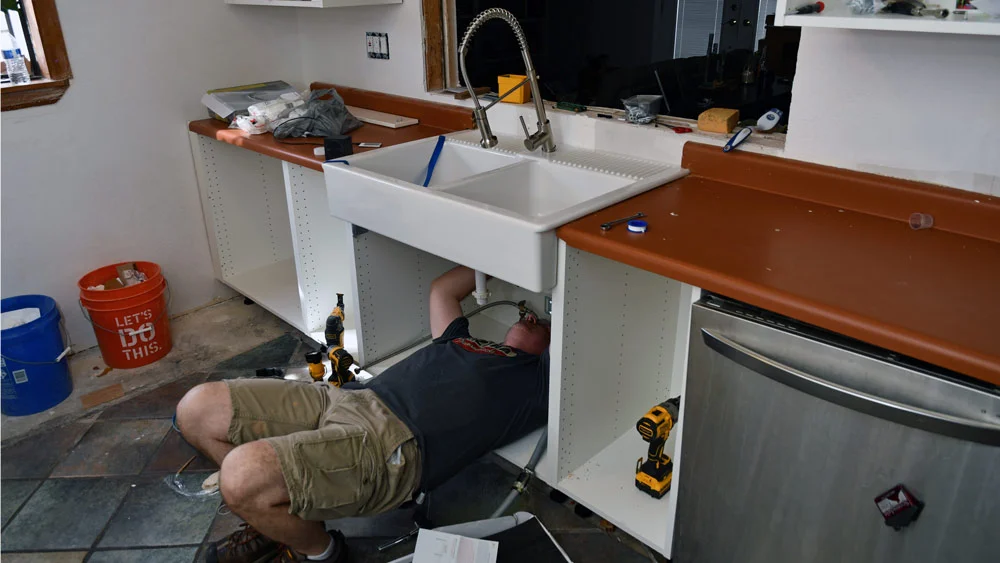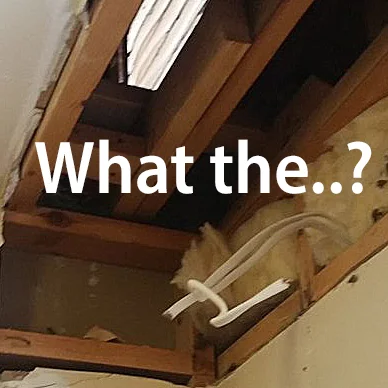The Great DIY KITCHEN RENOVATION
This is the most aggressive and difficult project I'd attempted to date. I’m including the attached dining room remodel as well since it’s pretty much the same space.
This collection will continue to update with the newest posts at the top. Head to the bottom of the page to dig into the origin of this tale.
Kitchen Remodel: Episode 36 I’m filling in missing floor tiles by scavenging them from parts of the house where they won’t be missed. Here’s how I pull them up without breaking them. I still won’t have enough.
We wanted to be able to turn on a light in the dining room when we enter from different directions at night. Here’s how I added a switch to control a table lamp.
Kitchen Remodel: Episode 35 I’m replacing the old,.. boob light, with some modern LED can light / down light fixtures. This kitchen is getting lit up!
Kitchen Remodel: Episode 34 Where there was once a window, there is now a door! No I am trimming it, inside and out with the craftsman style that’s slowly spreading around the house.
Kitchen Remodel: Episode 33 I’m tearing out an inefficient garden window in the kitchen and installing a new door in its place. We’ll have that secret coffee patio yet!
I’m upgrading our plain, builder basic dining room with an extra-tall, board and batten wainscoting project, topped with a plate rail. Here’s the step-by-step tutorial.
This particular gem of doorway was one of the finest examples of spacial ineptitude to grace a dwelling west of the Mississippi. I need to trim the weird location with its wavering wall thickness and crooked lines.
I’m moving into the dining room now that the kitchen is mostly remodeled. This week I’m starting by trimming out one of the doorways.
Kitchen Remodel: Episode 32 The kitchen is coming together with a crisp, white subway tile back splash. For once something gets done in ONE DAY!!!
Kitchen Remodel: Episode 31 I’m finishing installing kitchen cabinet drawers, doors, knobs, pulls, and hiding the dishwasher in plain sight. Although it’s not done, we’re back to a fully functional kitchen!
Can you believe it? This project has exceeded the 30 post limit for the site's summary blocks. Here are the first 30 Kitchen Remodel Posts:
Kitchen Remodel: Episode 30 It’s the big day! Our new soapstone countertops are getting installed. But first, I have to fix the big sink I managed to break.
Kitchen Remodel: Episode 29 The new, super-huge window / pass-through between the kitchen and family room is getting getting its trim. No more rough opening!
Kitchen Remodel: Episode 28 Finally. I’m installing the last of the new plumbing in the kitchen. The new faucet is going in. I also found a garbage disposal that would work with an IKEA Domsjö double-bowl farmhouse sink so I can install new drain lines.
Kitchen Remodel: Episode 27 The walls are sealed up and the cabinets are going in! The kitchen is starting to look like the real thing again.!
Kitchen Remodel: Episode 26 Mega Post I’m finishing the north wall of the kitchen! We’re cutting a big opening, drywalling, trimming electrical, taping and texturing. It’s getting ready for cabinets!
Kitchen Remodel: Episode 25 I'm pushing myself into one of my biggest DIY challenges to date. Here's how I installed a big, load-bearing beam to create a big opening in the wall between our kitchen and family room.
Kitchen Remodel: Episode 24 Some knucklehead cut up the framing in our kitchen ceiling at some point. I'm fixing it (with a new nail gun!) before I seal up the drywall.
Kitchen Remodel: Episode 23 There's an ugly conduit blocking the new door space at shin level. I have to reroute the electrical up through the attic and back down again.
Kitchen Remodel: Episode 22 I thought was going to be tricky to move the kitchen water lines poking up through the concrete floor to the new location. It was easier than I thought it would be!
Kitchen Remodel: Episode 21 I found a way to route the plumbing vent stack without tearing up the framing. I'm installing an Air Admittance Valve.
Our sink valves won't turn off the water anymore. It's a quick and easy fix to replace them.
We're tearing out base cabinets and pulling down drywall, making a big mess in the kitchen and uncovering a heap of hidden challenges.
I'm sharing my lessons learned, some cool shortcuts, and how to avoid disaster with installing an IKEA cabinet kitchen.
With one wall nearly complete, I'm starting the cabinet and soffit demolition on the other side. There's lot's more kitchen to renovate.
A tool review and how to install cabinet pulls and knobs with the Kreg Cabinet Hardware Jig. The kitchen remodel is half done!
Our new, built-in microwave wouldn't fit in the deeper IKEA cabinets without a special bracket. Here's how the whole thing went down.
The kitchen remodel is moving quickly now. I'm finishing all the IKEA cabinet boxes along the south wall and sliding in some new GE appliances.
After a long period of very slow going. The kitchen remodel is taking shape as I start installing IKEA Sektion cabnitry.
Finally, progress is visible with the kitchen remodel. This time I'm making headway with the prep work on the first corner. I'm doing a little more demolition, solving the electrical, and installing drywall. It's getting fun!
I'm installing a big, exterior conduit to the electrical panel get power to the new stove through the attic.
Mysterious wires were sticking out of the attic into the kitchen. Where the heck do they go and what controls them? I'm cutting into the wall to solve this mystery.
We're moving the stove location and I'm installing to install a complete, new circuit, up the wall and through the attic. I've got this.
We've decided to install IKEA kitchen cabinetry as we remodel. I struggled with the design, so I decided to work with the professionals of Inspired Kitchen Design (IKD). I'm really glad I did. Check out the plans!
I'm tearing out the horrid soffits in the kitchen to make room for new 40" upper cabinets.
As we remodel this crummy kitchen, the fridge is moving to a new location. Rather than reinstall a mile of braided waterline through the cabinets or in the attic, I'm soldering a new, copper water line, inside the wall.
You won't believe the stuff I've uncovered as I continue to demolish the kitchen. "Time capsules of Ineptitude"
I'm finally getting started and ripping out the kitchen for a a long haul renovation. It's not like you see on TV!
Kitchen Remodel: Episode 3 We're planning on changing the footprint of our kitchen. The challenge is figuring out how to tile the areas where cabinets will be removed, since our current tile appears to be discontinued. Now what?
Kitchen Remodel: Episode 2 Before I tear the kitchen cabinets and soffit down, what's up there, behind the ugly wallpaper? Hopefully, there's no hidden structure or duct work, just a nice ceiling,... and a cache of lost Confederate Gold
Kitchen Remodel: Episode 1 It's time to get serious. This 1979 kitchen is going down. It's probably going to take a long time, fast food, and paper plates as we phase this thing. I'm going to share the nuts and bolts of the journey as we go. Check out the early stage of the plan and the challenges we need to overcome.










































Kitchen Remodel: Episode 37 I couldn’t find enough original floor tiles to fill in the gap. Here’s how I made a cool tile and stone Welcome Mat, permanently embedded in our kitchen floor.