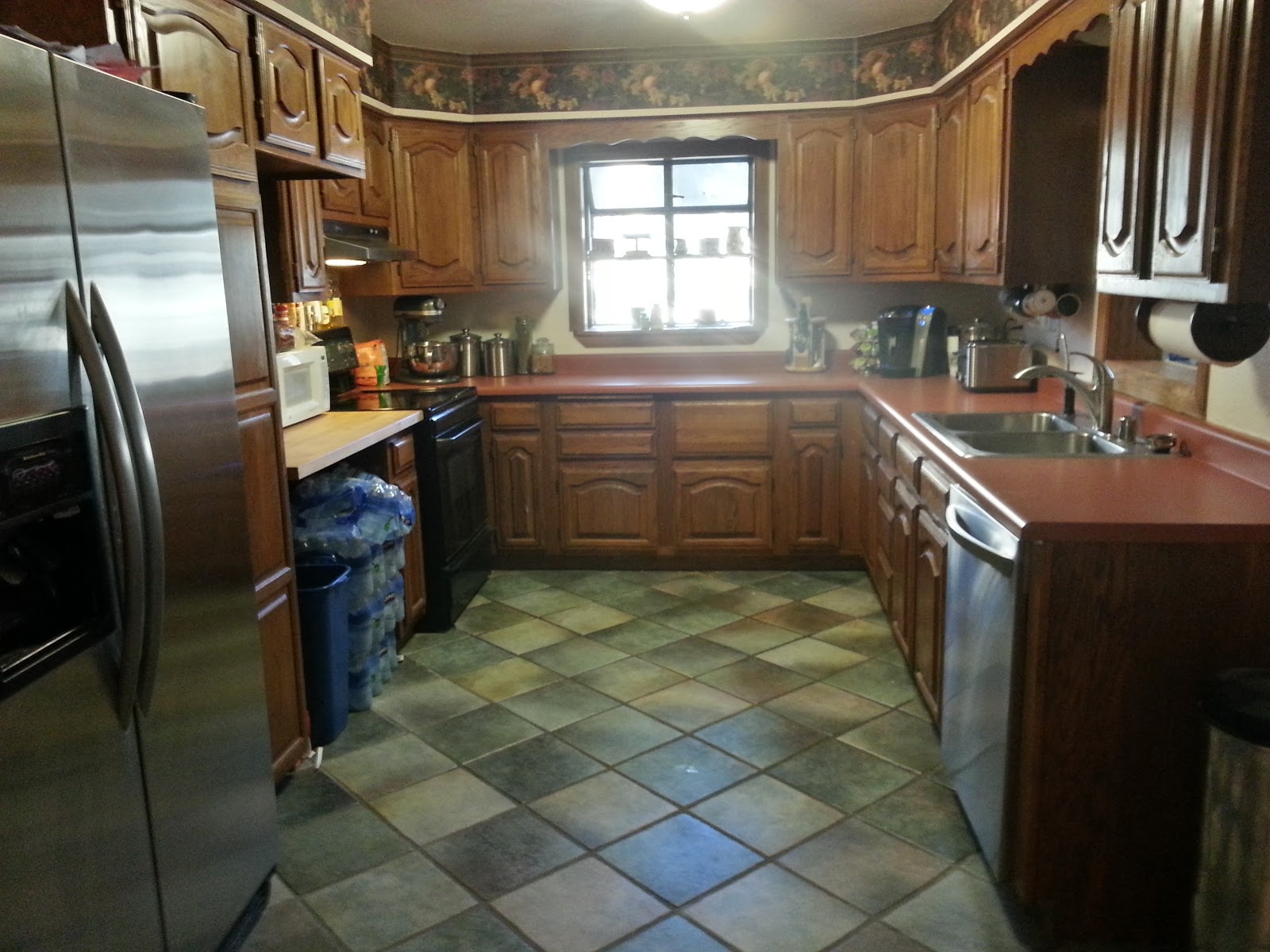We're starting to plan for the next big thing. A total kitchen gut and remodel is in order. I plan to do everything myself, except countertops. We've got our work cut out for us. We can't even figure out what we want to do with the layout.
Here's where we start, a simple sketch in my trusty, go-everywhere Moleskine Classic Square Pocket Notebook.
:

Do we make for the pass of Caradhras or the Mines of Moria?
We just don't have good traffic flow. Here's the rough ideas we are kicking around:

- Open the "window" to the family room about two and a half times its current size, opening the cavernous feel a bit by looking into the family room. Of course, this is a load bearing wall. Uuughhh!
- Convert the cabinet plan from "U" shape to a galley, pushing the fridge and the pantry to either side of that far end.
- Convert the exterior window at the far end to a door. opening onto a future, private patio.
- Tear out the soffits above the 30" upper cabinets and replace the uppers with 42" cabinets to replace lost storage and further reduce the cavernous effect.
- Perhaps bring out a slight, semi-peninsula to the right, where the trash is now.
- Using whatever new cabinets we decide on, create a built-in buffet style piece in the dining room (again to gain storage).
- Early finish thoughts are white (ish) cabinets with Shaker fronts, soapstone countertops, and brushed nickel pulls.
- Can lights and under cabinet task lighting.
- Backsplash style?
Who suggests a bulldozer?
Ideas? Anyone? Love to hear it.
UPDATE: It's a go! We're redoing the kitchen for sure! Catch up on the whole story:


