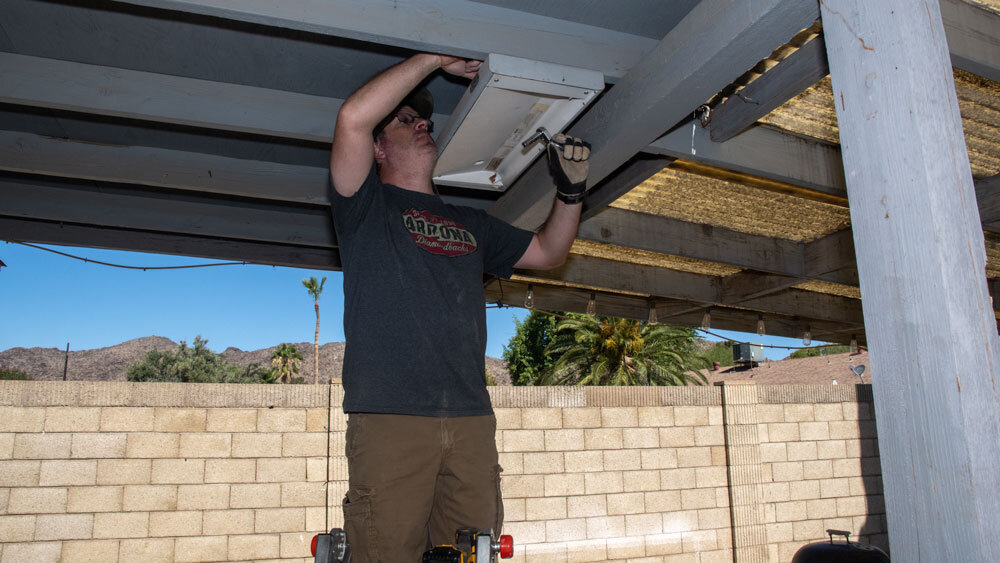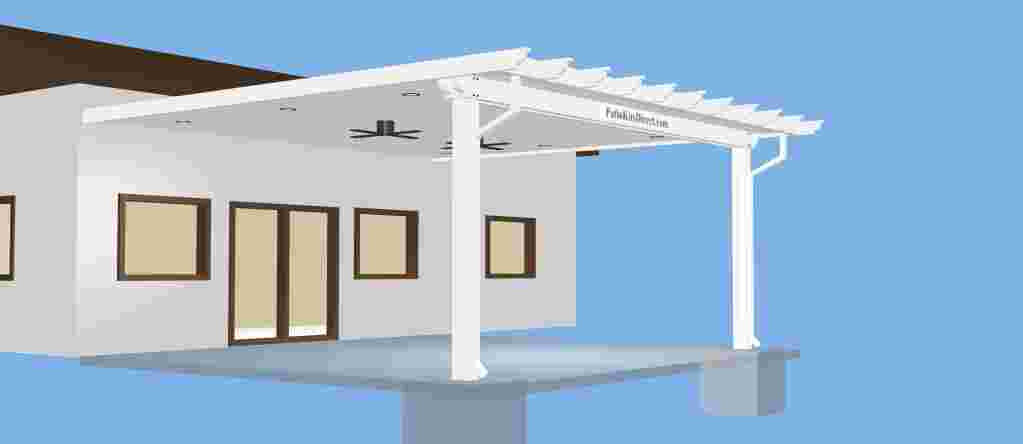We’ve focused nearly all of our energies on the inside of the house for years. It’s gotten to the point that we cannot ignore the condition of the back patio any longer. It’s gone from merely ugly to downright dangerous.
Weather-beaten mess
I’ve put it off for far too long. In fact, I’d never painted the back of the house from its original gray. It’s a train wreck. I’ve been struggling with how to fix or replace the thing for years.
Yeahhh,.. weeds too.
The outermost ten feet were covered with the most hideous, corrugated fiberglass panel to face in the sky in the history of human existence. The wooden structure was beaten to shreds by years of furious Arizona sun. Parts of it had that weathered, barn wood charm, so… Anyone want to make wall decor out of it?
Don’t be jealous.
Other parts had clearly been under the influence of invading hordes of wood-chewing nasties.
Great. Is this new?
This is really the third post in the patio remodel series. I’d done some early demolition months ago. There was a rotting, built-in countertop and ancient fluorescent light fixtures that had to go. It was the first Assault on the Patio to take advantage of a summer bulk trash pickup schedule.
At that time I discovered just how bad one of the support posts was degrading. I’d done some temporary reinforcements and regaled you, dear readers, in the lovingly crafted tale: Before the Patio Collapses.
Shooting in the scene from the classic: Before the Patio Collapses
The Plan
Step one of the plan is to solve the patio cover. I had to figure out how to repair or replace the roof itself. I wanted to remove the center post, that screwed up the ability to place a table in the middle. I called around and got advice. A wooden beam to span nearly 20 feet, would have had to be so tall that I’d crack my head walking under it. Steel would need sturdier support posts and new footings.
The wooden part of the cover was in such bad shape that a lot of it, including all the support posts, edge boards, and beams would have to be replaced. The more I looked at it, it was shaping up to be a complete rebuild type of repair.
A little over two months ago, I did my research and chose an online vendor for an aluminum system. I sent them this sketch of the existing situation. They helped me with the design and engineering work.
Through this process, we managed to come up with a design that would allow the removal of 4 of the 6 support posts. Instead of half wood and half fiberglass, we’d have a single plane of aluminum panels.
Patio cover design only - windows and doors are not moving.
It will require some monstrous, concrete footings for steel posts and some problem-solving in the attachment to the house, but it would be a really clean look in the end.
Getting Started
We placed the order two months ago. Due to the pandemic, the lead time was about 60 days, so it’s go time. We’ve already missed months of cool weather that I’d have preferred to be working in, but I waited to do any prep work until I got confirmation that the fabrication of the new cover was underway.
I cleared out the patio furniture, rugs, festoon lights, (3) grills, and the rest of the assorted bric-a-brac that had accumulated out there for the past 15 years.
The calm before the storm
Quarterly curbside bulk trash pickup starts next weekend, so I’m going to take an opportunity to demolish some of the cover and get it carted off. I’m not going to get entirely crazy and take the whole thing down at once, because I haven’t quite solved the house attachment detail yet.
Stay tuned friends. It’s going to get fun. While a lot of the country is facing a furious February winter, I’m going to get as much done as possible before the oncoming heat.













